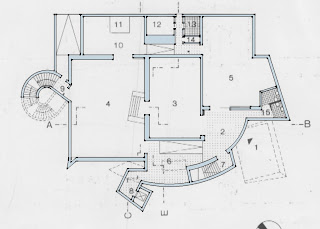The Guggenheim Museum located in Bilbao Spain presents an expressionist modernist style within an urban context, of a temperate climate. Designed by Frank Gehry, this art museum originally opened on the 19 October 1997, portraying a curvilinear free form sculpture, constructed upon a steel frame covered by titanium sheathing (1). Frank Gehry portrayed his unique biomorphous form developed from cubist dismemberment of geometric bodies to the Guggenheim Bilbao Museoaren Fundazioa clients with the intent of conveying an architectural landmark while intending to redevelop the Basque metropolis away from social unease and economical downturn (4).
 Image Source: http://barcelona.theoffside.com/team-news/barcelona-atheltic-bilbao-preview-cooking-lions-with-chef-guardiola.html
Image Source: http://barcelona.theoffside.com/team-news/barcelona-atheltic-bilbao-preview-cooking-lions-with-chef-guardiola.html Image Source: http://www.id-mag.com/ArticleSearch/?category=news-articles&orderby=title&orderdir=asc&p_nStart=51
Image Source: http://www.id-mag.com/ArticleSearch/?category=news-articles&orderby=title&orderdir=asc&p_nStart=51Bilbao is positioned in the Bay of Biscay of Northern Spain, once one of Spain’s most important ports, home to the countries manufacturing, commerce and shipping centres. Overall the buildings present 24,290m2 of space, upon which 10,560m2 is reserved for exhibitions over three floors interconnected by glass elevators and suspended walkways (4).
 Image Source: http://www.arcspace.com/gehry_new/slides/19.html
Image Source: http://www.arcspace.com/gehry_new/slides/19.html Image Source: http://www.thearchitectpainter.com/MadisonGray/deep_SIGHT/reviews/GEHRYguggenheim.htm
Image Source: http://www.thearchitectpainter.com/MadisonGray/deep_SIGHT/reviews/GEHRYguggenheim.htm Image Source: http://www.arc-life.net/2010/04/guggenheim-museum-bilbao/
Image Source: http://www.arc-life.net/2010/04/guggenheim-museum-bilbao/

 Image Source: http://www.arc-life.net/2010/04/guggenheim-museum-bilbao/
Image Source: http://www.arc-life.net/2010/04/guggenheim-museum-bilbao/
Image Source: http://www.arc-life.net/2010/04/guggenheim-museum-bilbao/
 Image Source: http://www.arc-life.net/2010/04/guggenheim-museum-bilbao/
Image Source: http://www.arc-life.net/2010/04/guggenheim-museum-bilbao/1. Matthews, Kevin. 2001. “Guggenheim Museum Bilbao”, Great Buildings. http://www.greatbuildings.com/buildings/Guggenheim_Bilbao.html (Accessed September 27, 2010).
2. The Solomon R. Guggenheim Foundation. 2010. “Bilbao”, Guggenheim. http://www.guggenheim.org/bilbao (Accessed September 27, 2010).
3. Kocisky, Katherine. April 11, 2010. “Guggenheim Museum in Bilbao, Spain”, Suite101. http://www.suite101.com/content/guggenheim-museum-in-bilbao-spain-a224224 (Accessed September 27, 2010).
4. Naredi-Rainer, Paul von. Birkhauser, Switzerland, 2004. A Design Manual Museum Buildings, “Guggenheim Bilbao Museoa” (pp. 218-221).
























